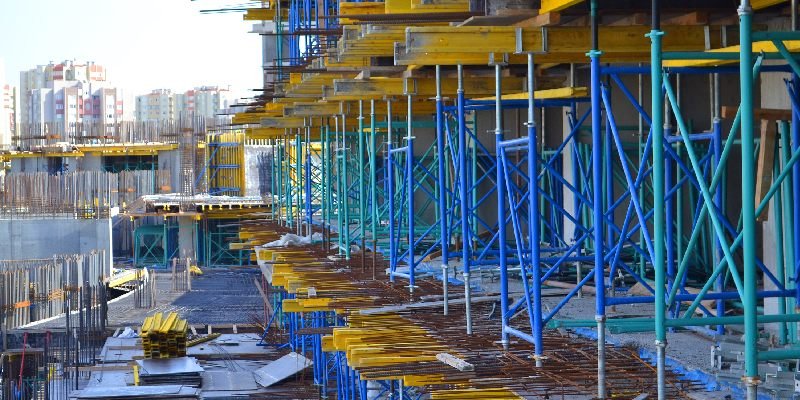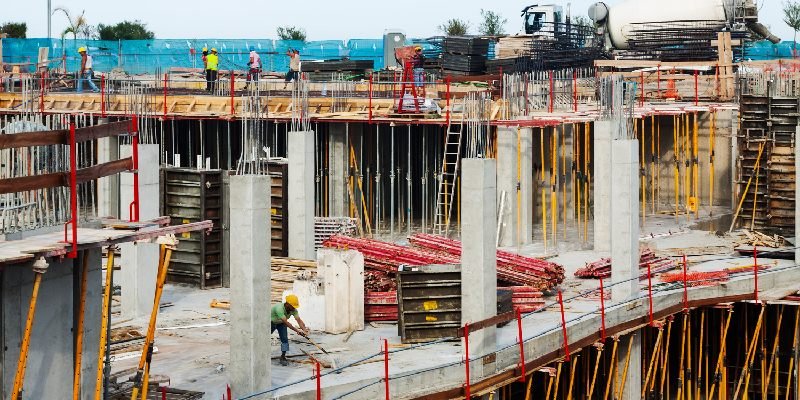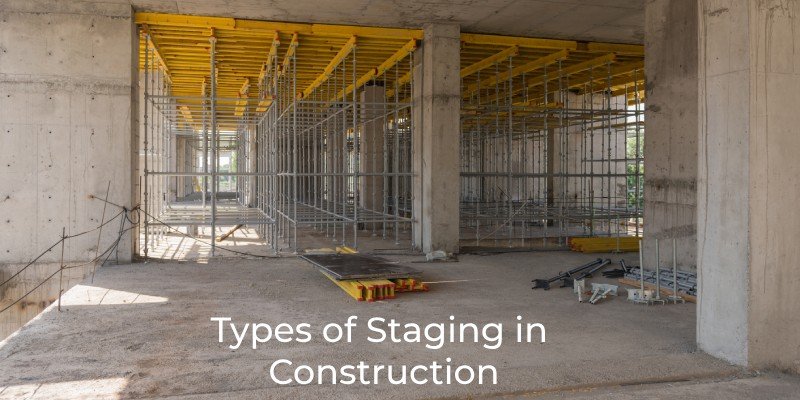Types of Staging in Construction: A Comprehensive Guide
Construction staging plays a pivotal role in ensuring the smooth progression of building projects. It involves the provision of platforms and structures to support workers, materials, and equipment during construction, maintenance, or repair activities. Understanding the different types of staging in Construction is crucial for project managers, architects, and construction workers to ensure safety, efficiency, and cost-effectiveness throughout the construction process.
Understanding Staging in Construction
In the realm of Construction, staging refers to the temporary structures erected to facilitate construction activities. These structures provide safe working platforms for workers, allowing them to access various heights and areas of a building under Construction. Staging also ensures the safe handling and storage of construction materials and equipment.
Importance of Different Types of Staging in Construction Projects
Effective staging is essential for several reasons:
- It enhances worker safety by providing stable platforms for work at heights.
- It improves productivity by enabling efficient access to different areas of a construction site.
- It facilitates the smooth flow of materials and equipment, reducing downtime and delays.
- It supports quality control measures by providing secure platforms for accurate installations and finishes.
Different Types of Staging in Construction
Let’s explore Different Types of Staging in Construction:
1. Scaffolding

Scaffolding is one of the most common types of staging used in Construction. It consists of temporary structures made of steel, aluminium, or timber that provide access to elevated areas of a building.
Advantages:
- Provides versatile access to different areas of a building.
- It can be customized to fit various shapes and structures of various sizes.
- Offers stability and safety when erected correctly.
Disadvantages:
- Requires skilled labour for assembly and dismantling.
- It can be time-consuming to set up, especially for complex structures.
- May obstruct adjacent areas of the construction site.
Single Scaffolding
Single scaffolding, also known as bricklayer scaffolding, is commonly used for brick masonry work. It consists of a single row of standards, which are vertical posts with ledgers, putlogs, and horizontal braces.
Double Scaffolding
Double scaffolding commonly offers more stability than single scaffolding and is a frequent choice for stone masonry work. It consists of two rows of standards with ledgers, putlogs, and horizontal braces.
Cantilever Scaffolding
Cantilever scaffolding supports construction activities when ground support isn’t feasible. It extends horizontally from a wall or vertical surface, relying on needles and struts for support.
2. Formwork

Formwork, commonly referred to as shuttering, supports the weight of concrete until it sets and gains adequate strength to support itself. Construction workers use timber, steel, or aluminium to create formwork, which they often prefabricate for easy assembly.
Advantages:
- Provides a smooth finish to concrete surfaces.
- Offers flexibility in the design and shape of concrete elements.
- It can be reused multiple times, reducing overall costs.
Disadvantages:
- The initial cost of materials and setup can be high.
- Requires careful planning and coordination with concrete pouring schedules.
- Heavy formwork may require specialized equipment for handling.
Timber Formwork
Timber formwork is a common choice for small-scale construction projects or situations where budget constraints are a concern. It offers a lightweight and easy-to-handle solution that can be fabricated on-site.
Steel Formwork
Steel formwork is durable, reusable, and suitable for large-scale construction projects. It provides a smooth finish to concrete surfaces and can be quickly assembled and dismantled.
Aluminum Formwork
Aluminium formwork is lightweight, corrosion-resistant, and ideal for high-rise construction projects. It offers high precision and enables rapid construction cycles.
3. Trestle Staging
Trestle staging consists of horizontal platforms supported by trestles or A-frame structures. It is commonly used for painting, plastering, or other finishing works at lower heights.
Advantages:
- Cost-effective solution for low-height construction tasks.
- Easy to set up and dismantle without the need for heavy machinery.
- Provides stable platforms for painting, plastering, and finishing works.
Disadvantages:
- Limited height range compared to other staging types.
- It may not be suitable for tall or complex structures.
- Requires regular inspection and maintenance to ensure stability.
4. Suspended Staging
Suspended staging is used when access from the ground is limited or not feasible. It involves suspending platforms from overhead structures or support systems.
Advantages:
- Offers access to elevated areas where ground support is not feasible.
- Maximizes usable space on the construction site.
- Provides flexibility in positioning and movement for various tasks.
Disadvantages:
- Requires careful planning and engineering to ensure structural integrity.
- Higher risk is involved due to working at heights.
- Operators and workers may be required to undergo specialized training.
Single-Point Suspension
Single-point suspension staging is supported by a single wire rope attached to an overhead anchor point. It is suitable for light-duty maintenance or inspection tasks.
Multi-Point Suspension
Multi-point suspension staging is supported by multiple wire ropes attached to independent anchor points. It provides greater stability and load-bearing capacity, making it suitable for heavy-duty construction activities.
Factors to Consider When Choosing the Right Staging for a Construction Project
When selecting staging for a construction project, project managers must consider several factors, including:
- Project Scope: Assess the size, complexity, and duration of the construction project to determine the most suitable solution.
- Budget Constraints: Consider the cost of materials, labour, and equipment required for each option.
- Timeline: Evaluate the project timeline and deadlines to ensure you can set up and remove them efficiently without delaying construction progress.
- Site Conditions: Take into account site-specific factors such as terrain, access, and existing structures when selecting options.
- Safety Requirements: Prioritize worker safety by choosing that meets or exceeds safety standards and regulations.
- Environmental Impact: Consider the environmental footprint of materials and practices, opting for sustainable solutions where possible.
- Flexibility and Adaptability: Choose one that can adapt to changes in project requirements or unexpected challenges during Construction.
Safety Measures and Regulations for Staging
- Regular Inspections: Conduct routine inspections of structures to identify any signs of damage or wear.
- Proper Training: Ensure that all workers receive proper training in safely assembling, using, and dismantling equipment.
- Personal Protective Equipment (PPE): Provide workers with appropriate PPE, including hard hats, safety harnesses, and non-slip footwear.
- Fall Protection: Install guardrails, toe boards, and safety nets to prevent falls from elevated platforms.
- Load Limits: Adhere to weight limits specified for each type to prevent overloading and structural failure.
- Regulatory Compliance: Follow local regulations and industry standards for the design, assembly, and use of structures.
- Emergency Procedures: Establish clear procedures for responding to accidents, emergencies, and evacuations on construction sites.
Conclusion
Understanding the different types of staging in Construction is crucial for ensuring the safety, efficiency, and cost-effectiveness of building projects. By carefully evaluating project requirements, considering various staging options, and adhering to safety regulations, construction professionals can mitigate risks, optimize resources, and deliver high-quality outcomes.
FAQs
What is the purpose of staging in Construction?
Staging in Construction provides temporary support and access for workers, materials, and equipment during building projects.
How do I choose the right staging for my construction project?
Consider factors such as project scope, budget, timeline, site conditions, and safety requirements when selecting staging for a construction project.
What are some common safety measures for construction staging?
Safety measures for construction staging include regular inspections, proper training for workers, use of personal protective equipment, and adherence to safety regulations.
Can we reuse staging for multiple projects?
Depending on the type and condition of staging, it may be possible to reuse staging for multiple projects, which can offer cost savings and environmental benefits.
Are there any regulations governing the use of staging in Construction?
Yes, there are regulations and standards that govern the design, assembly, use, and inspection of staging structures to ensure worker safety and compliance with industry best practices.





