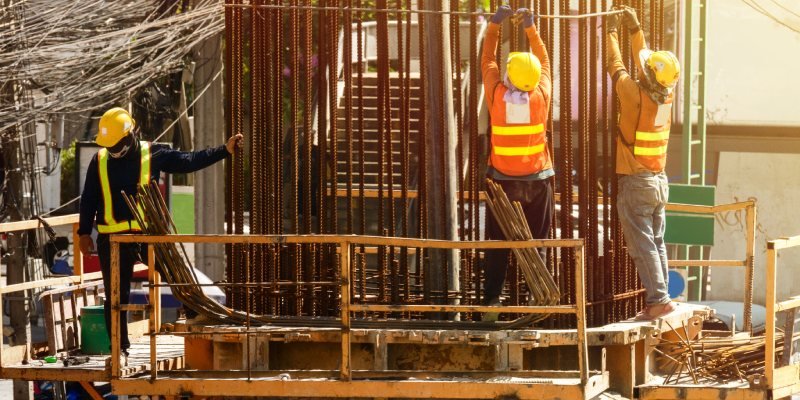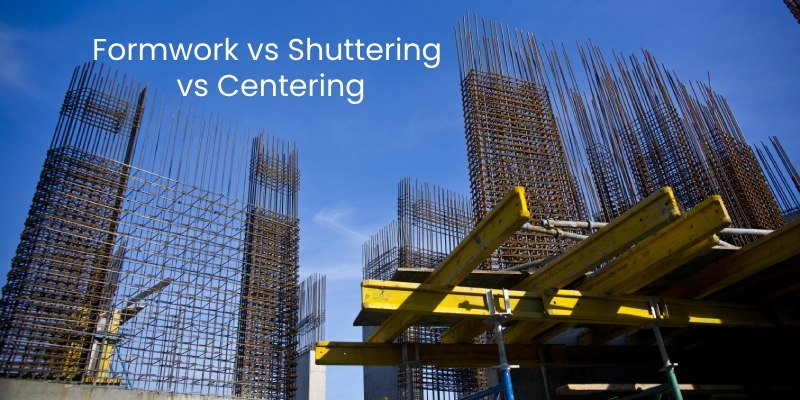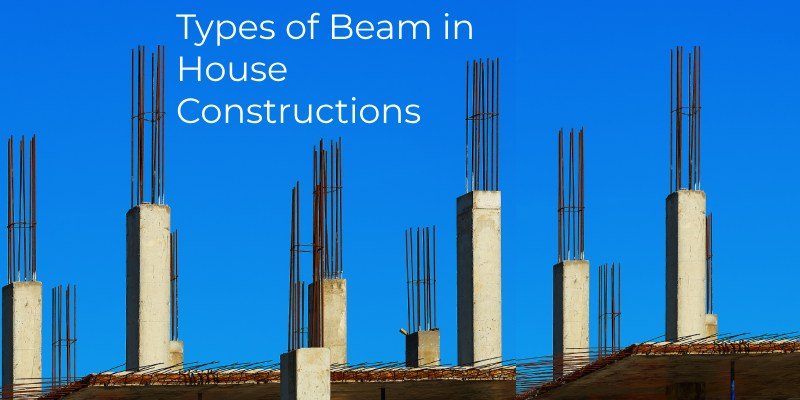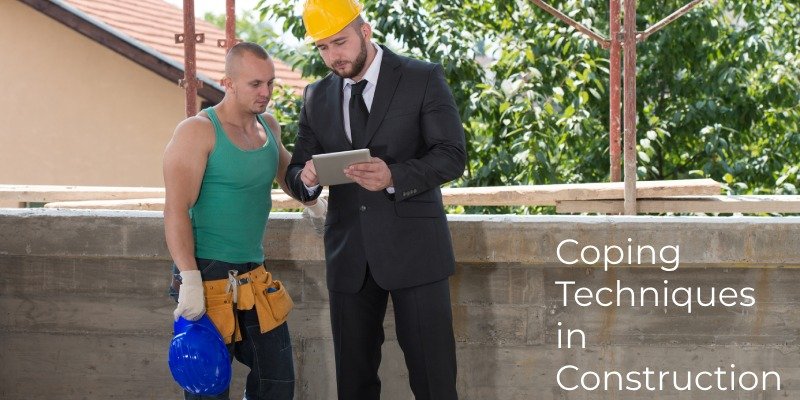Formwork vs Shuttering vs Centering: Building Guide
Building construction involves various processes, each serving a crucial role in ensuring the structural integrity and aesthetics of the final edifice. Among these processes, formwork, shuttering, and centering are fundamental components that play pivotal roles in shaping concrete structures. In this comprehensive guide, we’ll delve into the difference between Formwork vs Shuttering vs Centering. You will also explore purposes, materials, construction processes, advantages, disadvantages, safety considerations, cost comparison, and environmental impact of formwork, shuttering, and Centering techniques.
Definition: Formwork vs Shuttering vs Centering
Let’s explore definitions of Formwork vs Shuttering vs Centering:
What is formwork?
Formwork refers to the temporary mould or framework into which concrete is poured and shaped until it sets. It provides support to the freshly poured concrete, allowing it to take the desired shape and size. Formwork is crucial in achieving the desired structural design and finish of concrete elements such as walls, columns, beams, and slabs.
- Advantages: It offers versatility in design and shape, is reusable for multiple projects, and is suitable for complex architectural elements and custom configurations.
- Disadvantages: It requires skilled labour and expertise for assembly and disassembly, and it has a higher initial investment cost compared to other methods.
What is shuttering?
Shuttering, often used interchangeably with formwork, specifically refers to the vertical faces of formwork, such as walls, columns, and beams, which contain the freshly poured concrete until it hardens. Shuttering ensures that the concrete maintains its shape and prevents it from spreading or deforming during the curing process. It plays a significant role in achieving smooth and uniform surfaces in concrete structures.
- Advantages: Provides smooth and uniform concrete finishes, is easier to handle and install, and is suitable for vertical applications such as walls, columns, and beams.
- Disadvantages: Limited to vertical surfaces, prone to leakage and surface imperfections, may require additional waterproofing measures.
What is Centering?
Centering involves the temporary support structure that holds up the formwork or shuttering during the construction process. It ensures that the formwork remains in place until the concrete achieves sufficient strength to support its weight. Centering is essential for distributing the load of freshly poured concrete evenly and preventing any distortion or collapse of the formwork system.
- Advantages: Distributes loads evenly, facilitates uniform curing and concrete placement, enhances safety by providing temporary support to formwork.
- Disadvantages: Requires frequent adjustment and monitoring during construction, adds to construction time and labor costs, potential for instability if not properly installed or maintained.
Key differences between Formwork vs Shuttering vs Centering

Let’s explore Key differences between Formwork vs Shuttering vs Centering:
Material Composition and Functionality
The three distinct construction methodologies diverge significantly in their material composition and operational functionality. While one method serves as the primary structural support for concrete casting, another is specifically geared towards containing poured concrete within vertical surfaces, and the third method provides essential temporary support during construction until the concrete achieves the necessary strength.
Structural Design and Flexibility
Each of these methodologies exhibits variations in structural design and adaptability. One method boasts remarkable versatility in shaping concrete, accommodating a wide array of architectural needs and complexities. In contrast, another method’s flexibility is somewhat constrained, primarily focusing on erecting vertical surfaces. The third methodology revolves around providing temporary support, which may limit its design flexibility compared to the other two methods.
Construction Process and Assembly
The construction processes and assembly techniques inherent in each methodology are notably distinct. One method involves intricate procedures such as assembling molds or frameworks, meticulous planning, material selection, reinforcement placement, and precise fixing of accessories. In contrast, another method primarily focuses on erecting vertical surfaces with meticulous alignment, sealing, and surface treatments. The third method is characterized by the precise positioning, careful adjustment, and ongoing maintenance of support systems underneath the construction site.
Load Distribution and Support
Each methodology boasts its unique approach to distributing loads and providing structural support. One method effectively shoulders the weight of the concrete, ensuring optimal shaping and formation. In contrast, another method serves to confine the poured concrete, effectively preventing any unwanted deformities during the curing process. The third methodology is dedicated to ensuring uniform load distribution and providing crucial support to the formwork until the concrete sets firmly.
Reusability and Durability
The aspects of reusability and durability inherent in each methodology exhibit notable variations. One method often proves to be highly reusable, especially when crafted from robust materials like steel or aluminium. Another method may offer varying degrees of reusability, largely contingent upon the materials utilized and the construction techniques employed. Meanwhile, the third method’s components may be subject to reuse, although their longevity is contingent upon factors such as load capacity and prevailing environmental conditions.
Cost Considerations and Budget
The cost implications and budgetary considerations associated with each methodology vary significantly. One method tends to incur higher costs, primarily due to its remarkable versatility and potential for reusability, especially in the case of complex construction projects. Conversely, another method may offer significant cost savings, particularly when deployed for simpler structures where vertical containment is the primary requirement. Meanwhile, the third methodology’s costs fluctuate depending on the specific support systems utilized and the overall duration of the construction project.
Time Efficiency and Construction Schedule
Efficiency and construction timelines vary across the three methods. One may require more time and labor for intricate designs or large structures. Another’s installation might be quicker, especially for vertical surfaces, but might involve additional time for surface treatment. The third method’s impact on schedules depends on support complexity and adjustment needs during construction.
Maintenance Requirements and Longevity
Maintenance demands and the overall longevity of each methodology differ significantly. One method may necessitate periodic checks to ensure structural integrity and prevent any potential damage or deterioration. Another method might require surface treatments or occasional repairs to address wear and tear resulting from the construction process. Meanwhile, the components associated with the third methodology may require regular stability assessments and adjustments to ensure ongoing safety and optimal performance throughout the construction phase and beyond.
Conclusion
Formwork, shuttering, and Centering are indispensable components of building construction, providing essential support, containment, and shaping functions for concrete structures. By understanding the differences, purposes, materials, construction processes, advantages, disadvantages, safety considerations, cost comparison, and environmental impact associated with these techniques, construction professionals can make informed decisions and adopt best practices to ensure successful project outcomes, structural integrity, and safety.
FAQs
What is the difference between formwork and shuttering?
Formwork refers to the entire temporary structure used to shape and support concrete while shuttering specifically pertains to the vertical faces or sides of the formwork that contain the poured concrete until it sets.
Why is Centering necessary in construction?
Centering provides temporary support to the formwork during concrete placement and curing, distributing the load evenly and ensuring stability until the concrete gains sufficient strength to support its weight.
Which material is best for formwork construction?
The choice of formwork material depends on factors such as project requirements, budget, durability, and environmental considerations. Common materials include timber, plywood, steel, aluminium, and plastic, each offering unique advantages and limitations.
How do you ensure safety when using formwork and Centering?
Safety measures include thorough planning, proper training, use of personal protective equipment (PPE), regular inspections, compliance with safety regulations, and implementation of fall prevention measures and emergency preparedness protocols.
Are there eco-friendly options for formwork and shuttering?
Yes, sustainable practices such as using recycled materials, eco-friendly coatings, digital fabrication techniques, and modular construction methods can minimize the environmental impact of formwork, shuttering, and Centering processes and contribute to green building initiatives.





